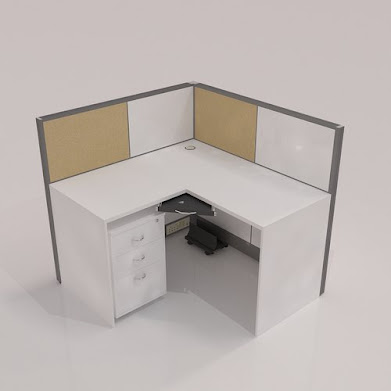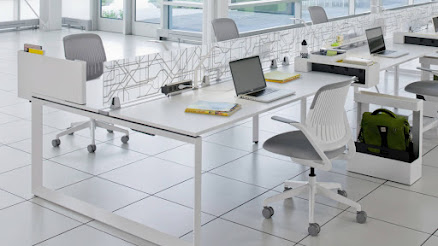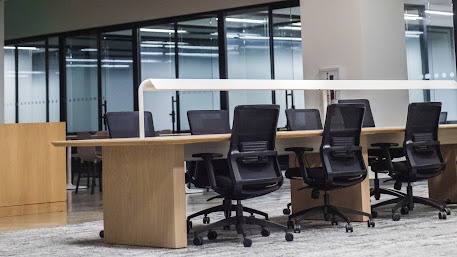The Ideal Furniture for Call Centers or Work Cubicles
Talking about call center companies is the most common today, however many of these companies do not have enough space to place so many workers or they are not well distributed in the space and it ends up being a stress to work there due to poor design of the space. Well, it is better to dedicate yourself to getting the right staff, rent, advertising, and marketing and leave the choice of workstation cubicle furniture, distribution, color, and others in the hands of experts, since all this and a well-executed design will be of great importance for maintaining and improve the productivity of the employees who work there.
Some advice if you do not want to hire a design consultant would be the following:
When we have many office workstations cubicles and they are very close to each other more in an open space there can be a lot of noise and not only from people talking but also from chairs moving, keyboard typing, printers, noises from computers, etc; that is why a certain type of partitioning panels is recommended to isolate noise. Medium or high panels can be fitted with thick rugs to absorb sound, as well as some type of absorbent ceiling. Another way to hide and avoid noise is to place bookcases strategically located, books absorb noise as well as wood.
- The desks of these call centers are usually small since the workers hardly use paper documents, but rather on desktop computers or laptops.
- We must think about the number of workstations or positions according to the available space so that they do not feel so crowded and each worker always has their personal space.
- The workstations can be placed in different ways to save space, but you can also think about the dimensions of each piece of furniture and if it is straight on the square. An ideal dimension for each workstation should be 120 cm long, but there are pieces of furniture that do not even reach the minimum measurements, we recommend that they do not go below 70cm so that a worker can comfortably position himself with his arms bent at the sides to rest them. We can also modify the widths, a normal width of an executive desk is 80cm, however for simple or call center desks it can be 60cm. An interior designer or consultants from office furniture companies can help you layout work cubicles in computer programs in a way that fits comfortably and is sized to fit the space.




Comments
Post a Comment